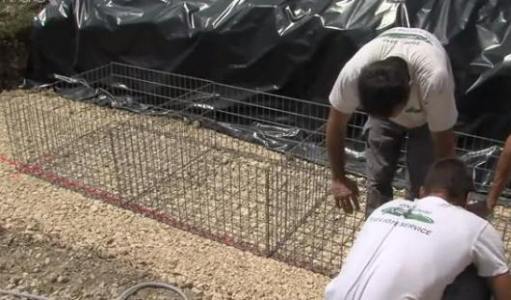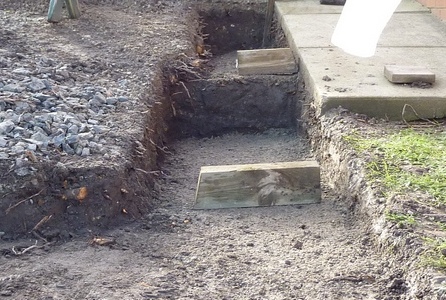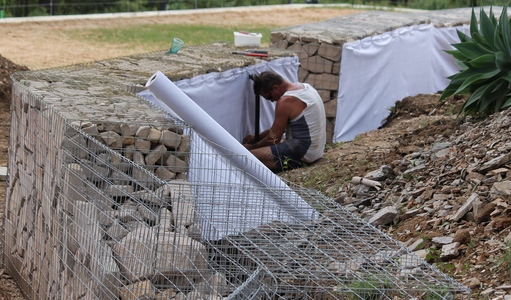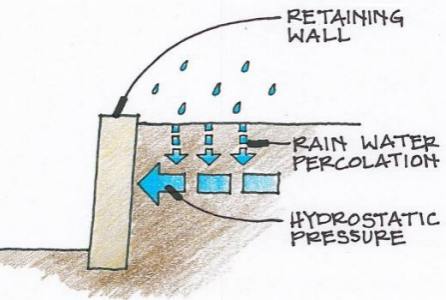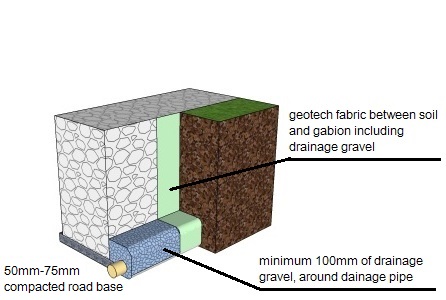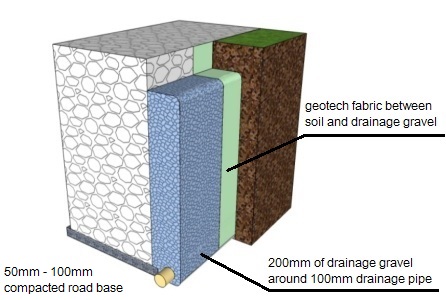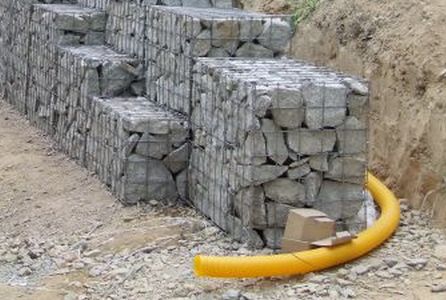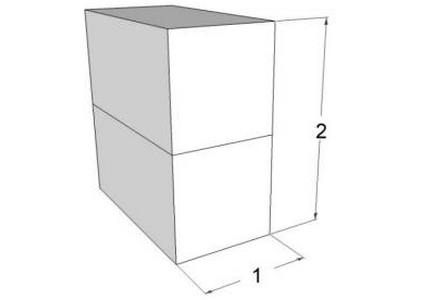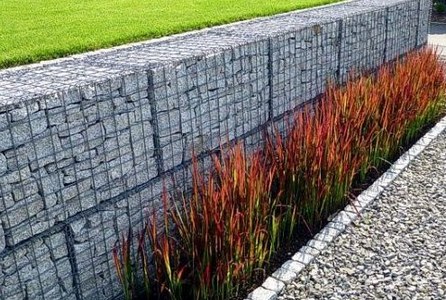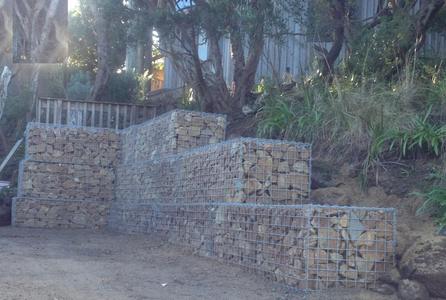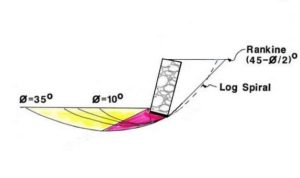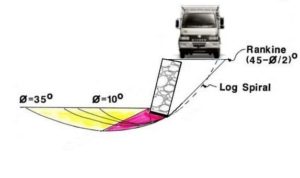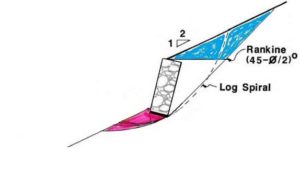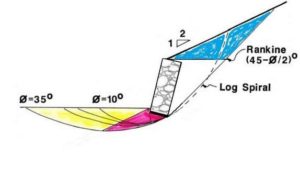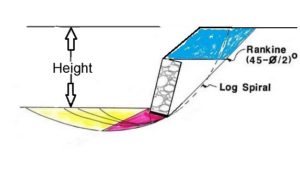Most gabion retaining walls don’t need concrete foundations
Depending on the wall height, a 50mm to 100mm layer of compacted 20mm road base, crushed from either blue metal or basalt rock is all that is required for most gabion walls.
Gabion1 has 100’s of sizes allowing stepped foundations
The heights of our gabions come in 75mm increments, you can the create 150mm or 300mm stepped foundations to allow for changes in grade
Geotech filter fabric stops fine silts and clay migrating into the wall
The filter fabric ensures the gabion remains free draining, and eliminates hydro-static pressure behind the retaining wall.
Gabion retaining walls need adequate drainage
The design of the drainage system is just as important as the design of the retaining wall.
Small gabion walls under 1.0m tall
For small walls under 1.0m tall, with flat ground behind, you can place the soil against the gabion provided you install a geotech filter fabric between the soil and the gabion.
Gabion walls over 1.0m tall
Larger walls have greater loads on them. It is recommended the the drainage gravel be placed to with 150mm of the top of the wall, and that the geotech fabric is between the soil and the drainage gravel
100mm diameter jettable drainage pipe at the rear
The drainage pipe is often encased in a filter sock, to prevent silts and clay clogging up the pipe.
Gabion retaining walls 2:1 stability guidelines
Gabion walls that are narrower than this ratio are not suitable for retaining applications.
Gabions with flat land behind, built using 2:1 stability ratio
Smaller gabion walls under 1.5m tall, built to the 2:1 stability ratio, are able to be built vertical and still pass engineers overturning calculations.
Large gabion walls with step slopes behind and or buildings above, will require an engineers design as the simple 2:1 stability ratio no longer applies
Retaining wall design, takes into account, site conditions, soil types and loads above and behind the retaining wall. Larger gabion retaining wall solutions use thicker gabions at the base to spread the foundation load and improve resistance to overturning and sliding
Retaining wall profiles and design factors
Design notes:
The retaining wall toe prevents the gabion wall sliding forwards, the depth of the toe needs to increase as the wall gets bigger. When building gabions on softer soils, both the depth of the toe and the size of the base needs to be increased to spread the load over a wider area. An engineer’s design will consider design limit states and specify the dimensions of the toe and base for your wall.
Any excavations should be checked for any flows or seepage that require drainage measures. Any flows, seepage or standing water should be directed to a suitable outfall as soon as they are encountered. The wall drainage must be inspected and maintained (rodded/jetted) annually and after particularly heavy rainfall events. This is essential to prevent the pore water pressures increasing behind any retaining wall.
For larger retaining walls and difficult sites, it is recommended that a soil investigation is undertaken and that the wall is designed by a qualified geotechnical engineer.
If a safety fence or barrier is placed along the top of a gabion wall, to prevent falls. It is assumed that this fence will be post and mesh, or open boarded, so as to not add any wind or impact loads to the gabion structure. Possible wind and impact loads need to be considered and the design revised to accommodate these loads on the gabion retaining wall.
Temporary excavations have the potential to collapse rapidly and without warning, and may become unstable during wet weather. Contractors should plan their work to reduce this risk of collapse and consider the use of temporary propping during construction.
No liability is accepted where a typical section is used as a the basis for the final design. The suggested details provided are guidelines only for budget purposes.
It is assumed that any building foundations on the retained side of the walls will be taken to such as level so as to ensure that no loads are transferred to the Gabions or backfill. The building
foundations must not rely on the Gabions or for support, and are outside the scope of simple designs for budget purposes.
When the gabion retaining wall is subjected to a additional surcharges, from a driveway or other loads, the designer will most likely increase the thickness of the gabions, to handle the higher expected loads.
Most gabion retaining walls can be built on soils with a minimum bearing capacity of 100Kpa. Any soft, loose, organic or unsuitable material must be removed and replaced with compacted granular fill.
When constructing gabion retaining walls in strongly acidic soils(PH over 5.5), the soil and the corrosive groundwater must be separated from the gabion structure by using geotextile fabrics and a properly designed drainage system.
For advice or assistance with the design of an economical gabion wall, please email our engineer@gabion1.com.au
http://www.gabion1.com.au/night_gabion10.jpg

